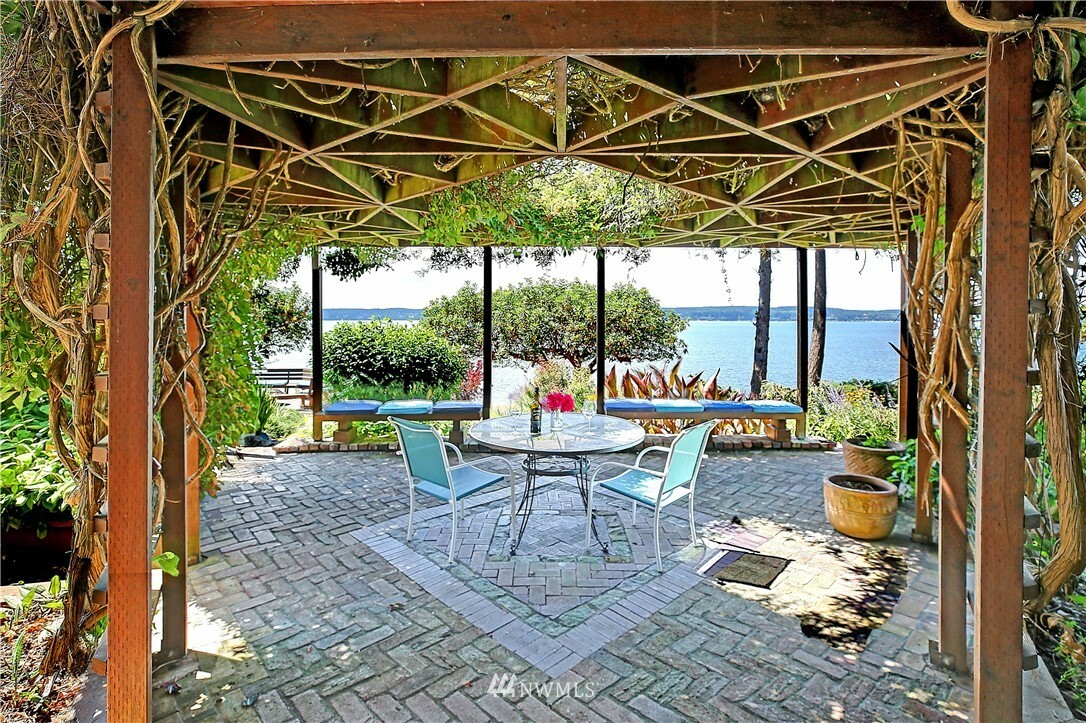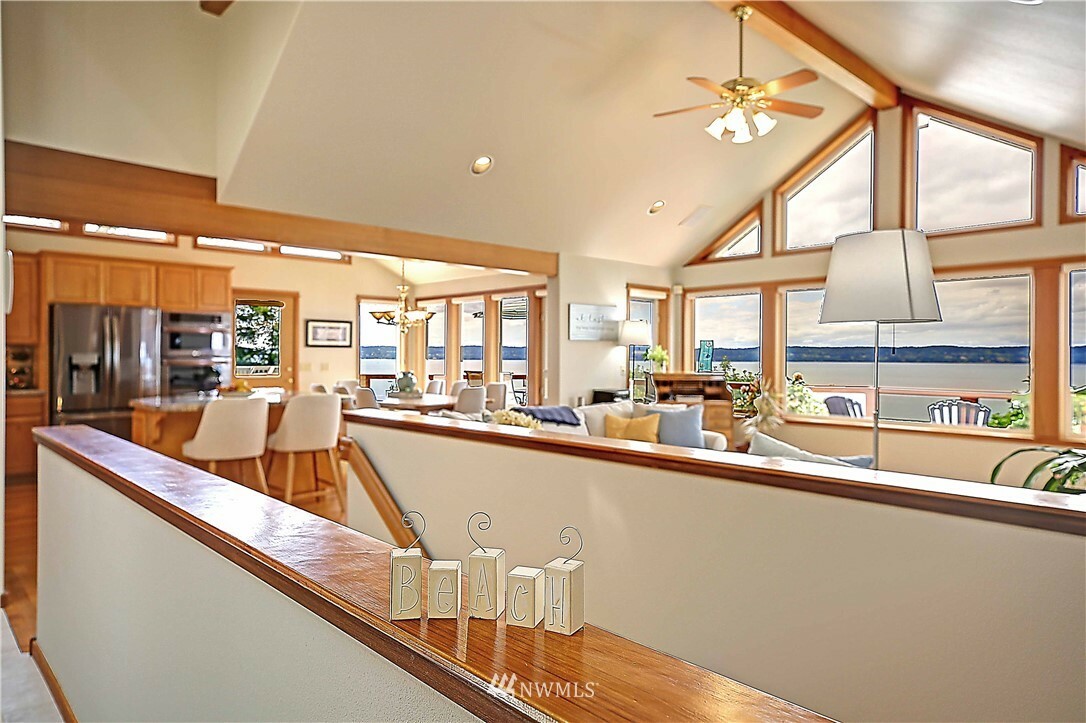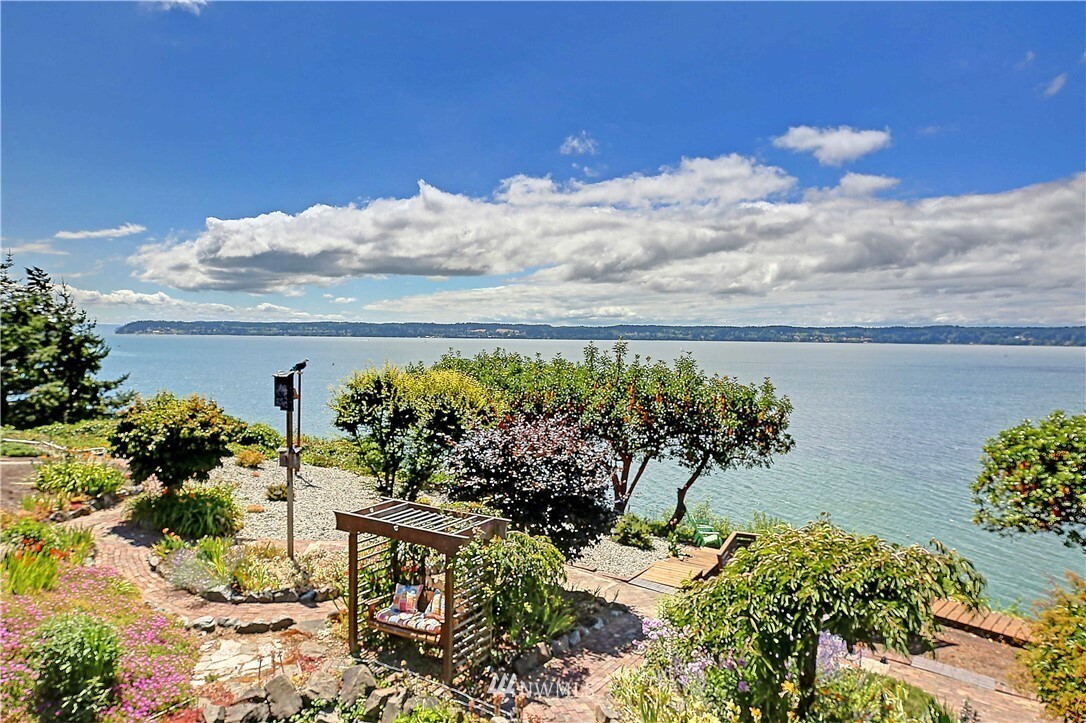


Sold
Listing Courtesy of:  Northwest MLS / Windermere Real Estate Cir / Christine Russell and Marketplace Sotheby's Int Rty
Northwest MLS / Windermere Real Estate Cir / Christine Russell and Marketplace Sotheby's Int Rty
 Northwest MLS / Windermere Real Estate Cir / Christine Russell and Marketplace Sotheby's Int Rty
Northwest MLS / Windermere Real Estate Cir / Christine Russell and Marketplace Sotheby's Int Rty 3484 Timothy Way Camano Island, WA 98282
Sold on 10/26/2021
$1,375,000 (USD)
MLS #:
1805191
1805191
Taxes
$8,456(2021)
$8,456(2021)
Lot Size
0.49 acres
0.49 acres
Type
Single-Family Home
Single-Family Home
Building Name
Brutus Div 01
Brutus Div 01
Year Built
1992
1992
Style
1 Story W/Bsmnt.
1 Story W/Bsmnt.
Views
Sound, Territorial, Mountain(s), Ocean
Sound, Territorial, Mountain(s), Ocean
School District
Stanwood-Camano
Stanwood-Camano
County
Island County
Island County
Community
Mabana
Mabana
Listed By
Christine Russell, Windermere Real Estate Cir
Bought with
Heather Vandorn, Marketplace Sotheby's Int Rty
Heather Vandorn, Marketplace Sotheby's Int Rty
Source
Northwest MLS as distributed by MLS Grid
Last checked Feb 4 2026 at 2:53 AM GMT+0000
Northwest MLS as distributed by MLS Grid
Last checked Feb 4 2026 at 2:53 AM GMT+0000
Bathroom Details
- Full Bathrooms: 2
- Half Bathroom: 1
Interior Features
- Built-In Vacuum
- Dining Room
- Hot Tub/Spa
- Wired for Generator
- Dishwasher
- Microwave
- Hardwood
- French Doors
- Refrigerator
- Dryer
- Washer
- Double Pane/Storm Window
- Bath Off Primary
- Hot Water Recirc Pump
- Wall to Wall Carpet
- Skylight(s)
- Vaulted Ceiling(s)
- Ceramic Tile
- Ceiling Fan(s)
- Water Heater
- Walk-In Closet(s)
- Security System
- Range/Oven
- Forced Air
Subdivision
- Mabana
Lot Information
- Paved
Property Features
- Cabana/Gazebo
- Deck
- Hot Tub/Spa
- Patio
- Propane
- Sprinkler System
- Electric Car Charging
- Foundation: Poured Concrete
Basement Information
- Daylight
- Finished
Homeowners Association Information
- Dues: $56/Monthly
Flooring
- Hardwood
- Carpet
- Ceramic Tile
Exterior Features
- Wood Products
- Cement Planked
- Roof: Tile
Utility Information
- Sewer: Septic Tank
- Fuel: Propane
School Information
- Elementary School: Elger Bay Elem
- Middle School: Stanwood Mid
- High School: Stanwood High
Parking
- Driveway
- Attached Garage
Stories
- 1
Living Area
- 2,774 sqft
Listing Price History
Date
Event
Price
% Change
$ (+/-)
Aug 10, 2021
Price Changed
$1,395,000
-7%
-$105,000
Jul 21, 2021
Listed
$1,500,000
-
-
Disclaimer: Based on information submitted to the MLS GRID as of 2/3/26 18:53. All data is obtained from various sources and may not have been verified by Windermere Real Estate Services Company, Inc. or MLS GRID. Supplied Open House Information is subject to change without notice. All information should be independently reviewed and verified for accuracy. Properties may or may not be listed by the office/agent presenting the information.

Description